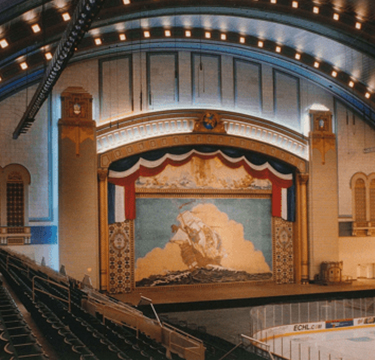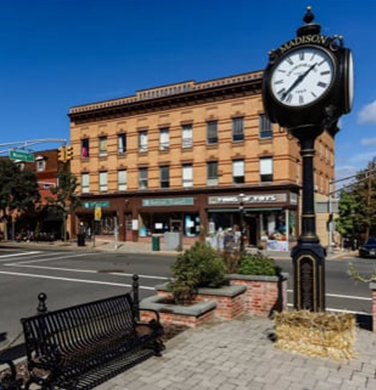The recent celebration of the Westfield Fire Department’s 150th anniversary drew an impressive parade of ladder trucks, pumpers and antique apparatus from firefighting forces throughout Union County and beyond. Standing proudly at the center was the department’s historic headquarters building. Named to the National Historic Register in 1980, the fire station is one of Westfield’s most impressive civic landmarks and played a commanding role in the town’s development. At the time of its opening in 1911, the grand brick building with its professional force was the envy of neighboring towns, signaling a commitment to protecting life and property that helped spark Westfield’s growth in size and stature.
Westfield’s first dedicated firehouse was built by public conscription on donated land at 121 E. Broad St. following an 1874 fire that destroyed much of the downtown. It housed the newly purchased “Little Giant” pumper and a hand-drawn ladder truck. In 1887, the town acquired the current site at 405 North Ave. from the Central New Jersey Land and Improvement Company for $450 to build a 3-bay wooden facility for horse drawn equipment and the largely volunteer force.

Westfield’s fire station as it appeared in a postcard shortly after completion in 1911.
Shortly after the town’s incorporation in 1903, the Fire Department of the Town of Westfield was officially organized. By 1910 work had begun on a new headquarters designed by Charles H. Darsh, a prominent local architect who studied at the Cooper Union and apprenticed on grand public projects including the Chateau Frontenac in Quebec City and the Canadian Pacific Railway Building in Montreal. Completed at a cost of $23,000, the handsome design blends aspects of the Spanish and Renaissance Revival styles, including a tile roof overhanging a row of arched windows offset by a 4-story hose-drying tower.
Formally opened on May 29, 1911, the fire station was acclaimed as one of the best appointed in the metropolitan area. The ground floor housed seven horse stalls and firefighting equipment. The second floor included dormitory facilities as well as a banquet and reception area with pool table and piano. Innovative as well as elegant, the building was one of the first to use 30” wide flange beams manufacturer by the Bethlehem Steel Company, allowing up to 45’ building spans and greater flexibility in architectural design. A separate 75’ steel structure built behind the earlier station housed the alarm bell and lookout and was used for ladder drills until the 1940s.
Time and technology have necessitated changes to the original design, including enlarged bays, overhead doors and the bricking over of some windows. The original Moorish cupola that crowned the tower was removed when it became unstable; a 2015 replacement was awarded a Harry Devlin Commendation by the Westfield Historic Preservation Commission.

Westfield’s historic fire headquarters building as it appears now.
By 1961, following a decade of rapid postwar growth, the town authorized construction of a second firehouse on Westfield’s south side which is now slated for further expansion to accommodate state-of-the-art equipment and procedures. While still functioning as the current headquarters, the 1911 building is considered outdated by modern firefighting standards. A feasibility study to determine the location of a new headquarters is underway, creating opportunity for potential new uses for the historic station. One of only a handful of local properties to be designated at the local, state and national level, its survival is ensured regardless of future use.
Author Jennifer Jaruzelski, is the Chair to the Westfield Historic Preservation Commission.




