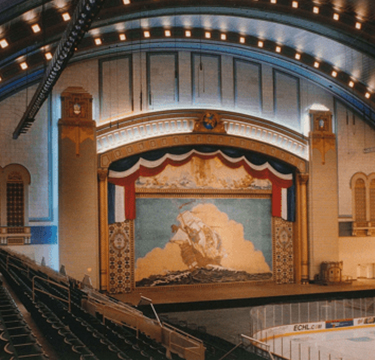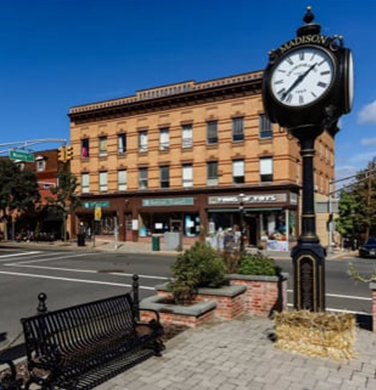Preservation efforts have generally viewed a landscape or garden as a complement to significant buildings, but many have come to realize that a landscape is much more than mere architectural garnish, especially when considered as part of a site’s interpretation and visitor experience. The appreciation for the historic significance and value of landscapes has evolved gradually, trailing behind the architectural preservation movement. Since the late 1970s, considerable efforts have been made to establish landscape architecture preservation as a recognized and vital aspect of historic conservation. Preserving a changing landscape involves recognizing the dynamic nature of the environment and implementing strategies to adapt and respond to ongoing changes while safeguarding its essential characteristics and values. Unlike a physical structure, defining a landscape’s period of significance can be difficult. That said, a landscape’s evolution can in itself be significant and tell the story of the site and designer; in New Jersey this is best seen at the James Rose Center.
The James Rose Center is located at the intersection of East Ridgewood Avenue and Southern Parkway in Ridgewood Village, Bergen County, NJ. The James C. Rose residence is significant as the home and studio of James Rose (1913-1991), an important Modern landscape architect and design theoretician, who, along with his contemporaries Garret Eckbo and Dan Kiley, is considered a pioneer of modern ideas and approaches regarding spatial fusion between architecture and landscape. Rose’s experiments with these ideas are evident at his personal residence. Built for himself, his mother, and his sister, the site consists of three interior spaces joined by associated gardens. Designed to be flexible, the areas can function as a unified residence or as distinct pieces. The site is especially significant to those who teach, study, and practice in the field of landscape design. For Rose, moving into his new residence in 1953 did not signify the project’s completion; instead, it marked its inception. His home and landscape served as the laboratory for his concept of “metamorphosis” until his passing from cancer in 1991. With Rose’s death the property entered a new era and institutional role and became a center for research in landscape architecture and design. Since 1993, significant work has been carried out to stabilize the building and landscape. The unique spatial configuration and the extant original materials and features contribute to its historic integrity. The James Rose Center was listed on the New Jersey Register of Historic Places in 1997 and the National Register of Historic Places in 2019.


Defining a preservation treatment philosophy for the James Rose Center was both challenging and unprecedented, as the nature of the original design prized impermanence and continual change. As part of the development of a Preservation Plan, Mills + Schnoering Architects, working with Campion Hruby Landscape Architects, were challenged to design a program of restoration and rehabilitation that would allow the building and landscape to be preserved. Both the building and landscape have evolved as intended, and the very notion of preservation in such a scenario is, to a certain degree, antithetical to the original intentions of James Rose’s design. The Center represents four decades of Rose’s involvement with the site, and his constant dialogue with metamorphosis. The aesthetics that emerged dissolved the distinction between concerns for environmental sustainability and placemaking. The process of defining a preservation treatment philosophy for this property required the project team to curate impermanence; the results ultimately yielded valuable lessons for the disciplines of preservation and conservation. The preservation of the Center will be another iteration in its lifespan.
The constant growth and change of the landscape as well as the change of use of the James Rose Center from solely a residence to an educational center engenders the need for appropriate alterations for life safety, accessibility, comfort, and longevity of the resource. One’s feeling of being in the landscape when inside the building, and being enveloped by the building when outside, is one of the hallmarks of Rose’s design. It is an important characteristic to respect and maintain in any work planned for this historic site. Ideally, authenticity is associated with the moment of creation – more often a singular moment in time. Since Rose shaped and reshaped his home over a period of four decades, his tenure as its designer takes precedence over the duration and material elements. The house was built in 1953 but the scheme underwent significant modifications in the 1970s. The departure from grid–based planning marked a new epoch in Rose’s work where to “reveal what is always there” – the trees, the plants, the rocks, and water – Rose adopted an organic expression. Though there were no drastic changes in the layout in Rose’s later years, subtle adjustments like moving pavers around the roots of a tree or repurposing some of the older components of the system are equally critical in understanding his approach to design and contribute to the collective expression. The site’s period of significance begins and ends with Rose’s direct engagement with the site.
Mills + Schnoering evaluated the site for significance and integrity, and a treatment type was recommended for each area. Beyond preserving the James Rose Center for the future, the Center as it enters a new era wants to increase its functions for events, programing, and ecological landscape studies. This required reevaluation of the existing gardens and spaces, allowing improvements to the Center to be planned in careful consideration of Rose’s philosophies, while bringing systems and structural elements into the 21st century. Where and how to implement these changes was of the utmost importance. Preservation is defined as the act or process of applying measures necessary to sustain the existing form, integrity, and materials of an historic property. Work, including preliminary measures to protect and stabilize the property, generally focuses upon the ongoing maintenance and repair of historic materials, and features rather than extensive replacement and new construction. In a preservation zone, the primary goal of work undertaken in space should focus on the preservation and interpretation of extant historic fabric dating to the period of
significance. Treatments to the landscape at the James Rose Center include preservation and restoration. (See Plan Diagram)

Landscape Preservation Zones were defined as areas of the garden where the design appeared to be coherent, somewhat complete, and original to the period in which it was designed and built by Rose. The materials and design intent of these areas are to be preserved, restored and/or maintained in the current form. This does not preclude revisions or updates to materials or equipment as part of the restoration. As the garden is ever changing, so is the climate that it is located in. Changes and updates needed to maintain the vision of Rose may include different but similar plant material that is better suited to current growing conditions, modern irrigation systems or more durable equipment/hardware that achieves Rose’s intent in an efficient and long-lasting manner.
 Rehabilitation is defined as the act or process of making possible a compatible use for a property through repair, alterations, and additions while preserving those portions or features which convey its historical, cultural, or architectural values. In the rehabilitation zones, existing original elements and forms should be maintained, but additions and new uses can be introduced that do not adversely affect the historic character of the space. Rehabilitation Zones were defined as areas that appear to be ignored in Rose’s metamorphosis projects, or that fell into disrepair to the point that there was no evidence of the original condition. These areas have become overgrown by planted and volunteer vegetation, will little or no significant hardscape materials present. At a minimum these parts of the garden will be stabilized, cleaned out and returned to a more stable horticultural condition; parts of the garden can also evolve or be re-imagined to better support the Center’s mission, or provide barrier free access to the garden. Any changes will be specially integrated and become part of Rose’s “space sculpture.”
Rehabilitation is defined as the act or process of making possible a compatible use for a property through repair, alterations, and additions while preserving those portions or features which convey its historical, cultural, or architectural values. In the rehabilitation zones, existing original elements and forms should be maintained, but additions and new uses can be introduced that do not adversely affect the historic character of the space. Rehabilitation Zones were defined as areas that appear to be ignored in Rose’s metamorphosis projects, or that fell into disrepair to the point that there was no evidence of the original condition. These areas have become overgrown by planted and volunteer vegetation, will little or no significant hardscape materials present. At a minimum these parts of the garden will be stabilized, cleaned out and returned to a more stable horticultural condition; parts of the garden can also evolve or be re-imagined to better support the Center’s mission, or provide barrier free access to the garden. Any changes will be specially integrated and become part of Rose’s “space sculpture.”
The preservation journey of the landscape at the James Rose Center encapsulates a profound evolution in our understanding and approach to conserving landscapes as integral components of our cultural heritage. As we navigate the complexities of preserving an ever-changing landscape, the James Rose Center stands as a testament to the dynamic relationship between design, environment, and time. Rose’s visionary approach to his residence and landscape challenged conventional notions of permanence and embraced the concept of metamorphosis, rendering preservation efforts uniquely nuanced and complex. The Center’s transition from a private residence to an educational hub further underscores the need for adaptive strategies that balance historical integrity with contemporary functionality. Through meticulous evaluation and thoughtful planning, preservationists have endeavored to honor Rose’s original intent while accommodating necessary adaptations for safety, accessibility, and longevity.





